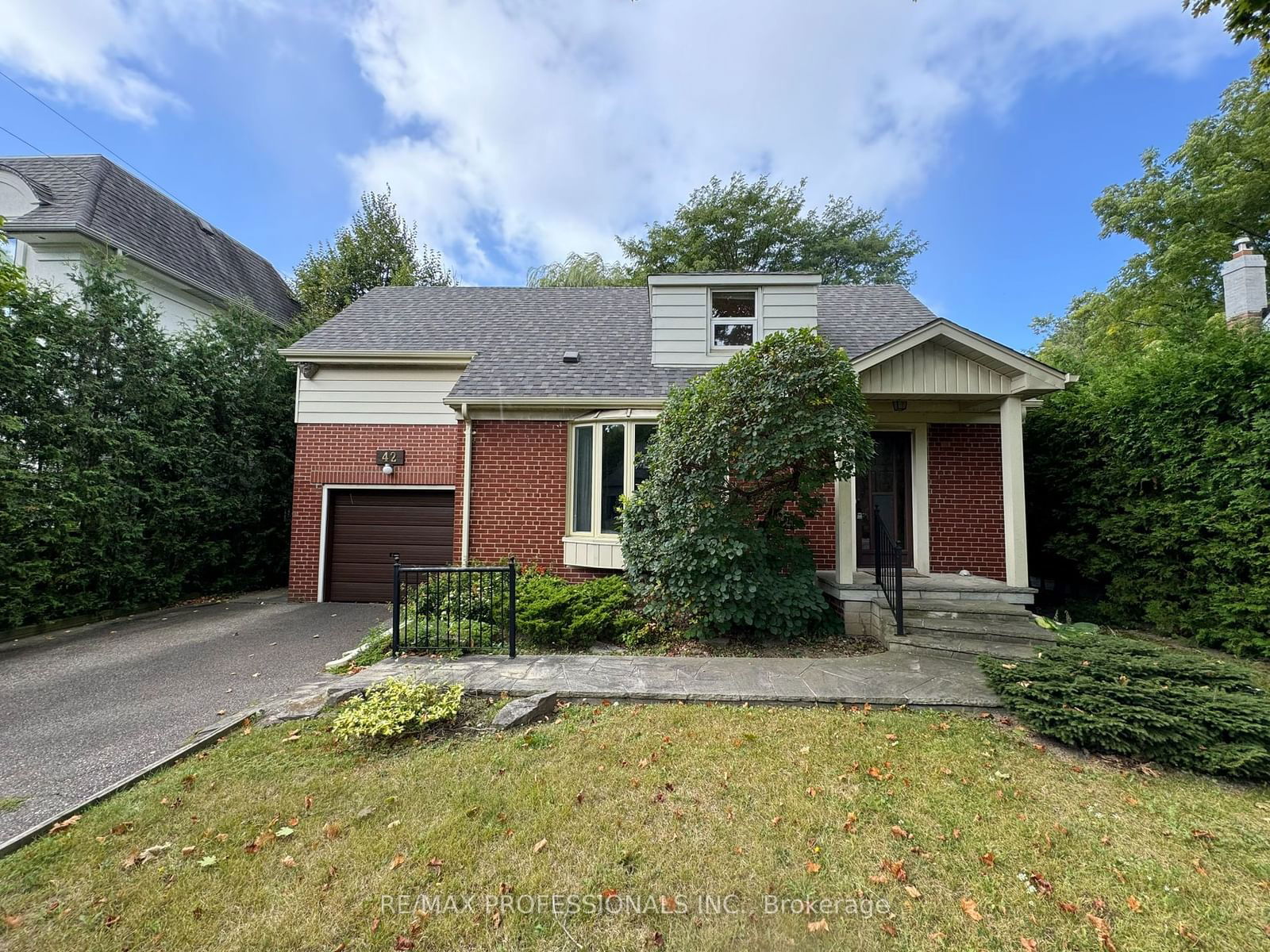$1,649,900
3-Bed
2-Bath
1500-2000 Sq. ft
Listed on 8/28/24
Listed by RE/MAX PROFESSIONALS INC.
**Chestnut Hills location in central Etobicoke.** Rare building lot or Renovate existing home. This is the opportunity you've been waiting for on a 55 x 127 foot lot! This detached 3 bed, 2 bath home has been maintained for over 50 years by the same family. Home features 2 additions plus an open concept living room and dining room on the main level which makes entertaining a breeze. Property also boasts a family room with gas fireplace & kitchen with breakfast bar and a walk-out to deck and fully fenced lot. 3 large bedrooms with a 4-piece bath and storage on the 2nd level. Lower level features a large recreation room with a 3-piece bath, office, workshop/storage room with organization and laundry room. This property is located in a family oriented neighbourhood with hills, trees & winding roads. The possibilities are endless whether you choose to renovate, add an addition or start from scratch! Steps to Chestnut Hills Park, Kingsway College, Humber Valley Public School & Islington Go!
All existing appliances (as is), all electric light fixtures, all window coverings, gas burner and equipment and central air conditioner and equipment.
To view this property's sale price history please sign in or register
| List Date | List Price | Last Status | Sold Date | Sold Price | Days on Market |
|---|---|---|---|---|---|
| XXX | XXX | XXX | XXX | XXX | XXX |
| XXX | XXX | XXX | XXX | XXX | XXX |
W9275060
Detached, 2-Storey
1500-2000
7+4
3
2
1
Attached
4
Central Air
Finished
Y
Brick
Forced Air
Y
$7,155.78 (2023)
127.00x55.00 (Feet)
